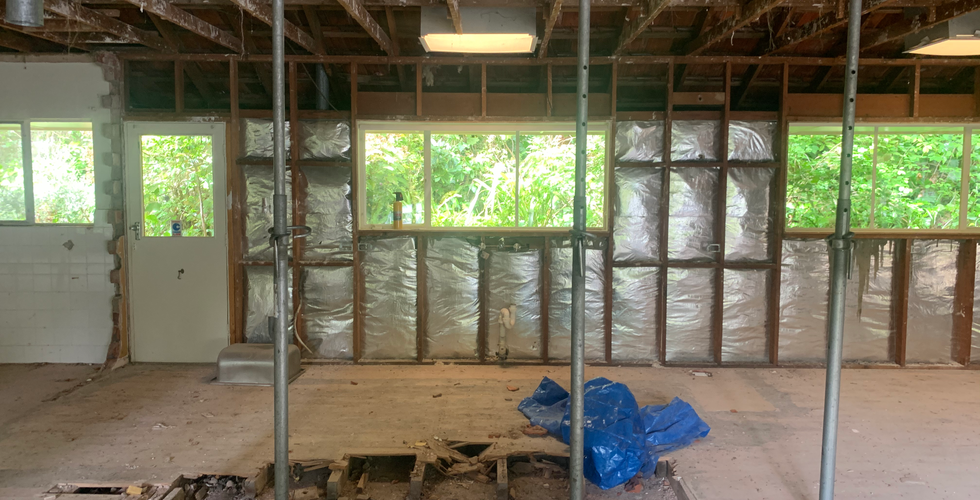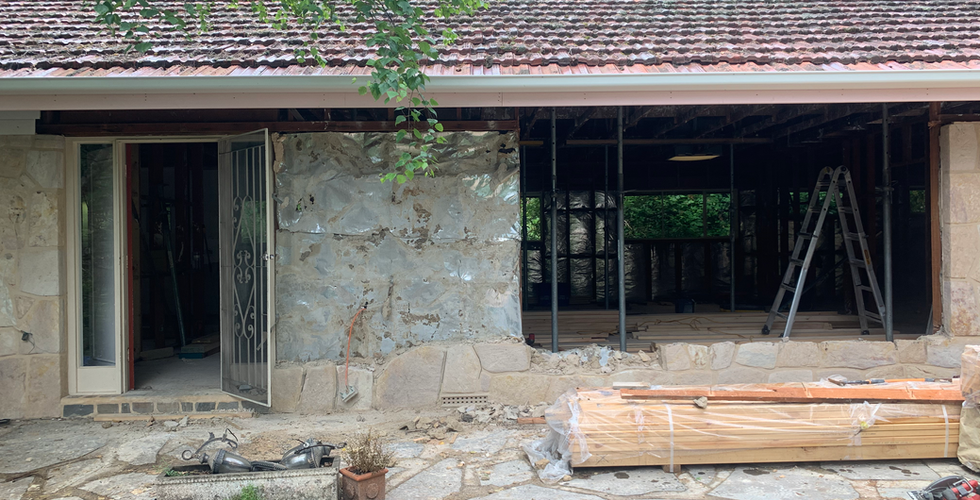A place in the Adelaide Hills: Inside a complete renovation with Elite Built
- Jordan Pinto
- Sep 18, 2022
- 3 min read
We’ll breathe new life into your family home and make your renovation dreams your everyday reality, so you can continue to make memories for years to come.
That’s the promise from Duane, owner of Elite Built, when it comes to his business.
And it’s true, if the beautiful recent makeover of a 1940s cottage in the Adelaide Hills is anything to go by.

But, sometimes, memorable moments are not just for the homeowners to enjoy.
“We were removing the old roller door and I was standing underneath it and not thinking it was that heavy,” Duane recounts.
“I pulled the wire to disengage the locating pin, which brought the entire door down onto my skull, splitting it and requiring a few staples from the emergency room.”
Actually, enjoy is probably the wrong word.
“It’s not as bad as it sounds,” he laughs, “I was back on site the same day, albeit with one heck of a headache.”
When Duane says Elite will do jobs others won’t, he means it.
“Then there was all the dead ra—“
We get it, Duane.
Moving past what was inside the walls of the old quaint little cottage at the beginning of the seven-month project, Elite delivered on its promise another way, in breathing new life into this tired home.
And, importantly, given the brief, the renovation paid homage to the original dwelling.
“It was complete makeover, stripping out all the internal walls and rebuilding and changing the layout of the house,” Duane explains.
“But retaining the elegance of the Carey Gully stone façade was the aim, so we used stone that was removed in layout changes to remodel the front of the home, creating a seamless and timeless external aesthetic.”




It’s true, the house did have beautiful bones, but the rooms were small and the layout in need of more than just a few staples.
A new, eye-catching main living area was created, along with an ensuite, walk in robe, laundry and a ceiling lined with VJ grooved sheets.
The old garage – don’t mention it – was converted into a second living space and all the bedrooms and main bathroom were reshaped.
Then there’s the new, double-glazed cedar French doors in the entire front part of the house.
“They created a series of picture windows and brought the outside in.” Duane says.
Oh, and the two-of-a-kind Carrara marble bathroom vanities, that were designed and built just for this project overseas.




But with so much change internally, that old roller door wasn’t the only thing that Duane and the team needed to keep from falling.
Most of the load-bearing walls were removed in the redesign, and the experienced renovator couple were adamant on having the entire new living space open around the fireplace feature.
“It’s really is hard to illustrate or explain just how massive of an undertaking this was,” Duane says.
“There is more structural timber in that roof then most modern homes have in them now.
“And then there was the task of having to get it all up into the roof, through some very tight spaces.”
It didn’t help that the existing load bearings and roof structure was inadequately built.
Duane and his team worked through the issue extensively but, in the end, there was no way to restructure the roof entirely to make it work.
So, in went a giant, solid oak post to act as the support – and, as they say, sometimes things happen for a reason.
“While it does make it a wonderful feature of the room, it is actually the most important part of that section of the build as it is holding up the entire roof,’ Duane says of the striking column.
“If there was any sort of lesson learnt, it was more so patience, patience in the process and that it all comes together.”
As the experience renovator couple noted at the end of the project “Duane is open to pushing the envelope a little bit to try new things, but he always keeps things under control.”
From start to finish – that’s another promise.
And hopefully no emergency room visit in between.
Words: Jordan Pinto
Builder: Elite Built
Photography: Richelle Martin
Scroll across to see what the place looked like before and during the works


































Comments