Sundance: The renovation of a passive solar house in the Adelaide Hills
- Jordan Pinto
- Feb 6, 2024
- 5 min read
Updated: Feb 9, 2024
At times, someone working on-site would feel hot breath on the back of their necks. Rather than a client, architect, or project manager, it would usually be a stealthy escaped alpaca, come in to oversee matters. They were endlessly fascinated with power tools.
Sometimes our words aren’t just going to do a place justice.
And this ain’t no ordinary place.
It’s a mid-century home in the Adelaide Hills, designed and built by modernist architect Newell Platten, believed to be the first passive solar house built in South Australia.
The property – built in 1960 and set on four acres of land – goes by the name Sundance.

A picture tells a thousand words, sure. But, as we learnt this time, a thousand words can paint a pretty bloody good picture, too.
Especially if it’s a self-portrait.
One half of the Sundance team – a semi-retired couple with two adult children and a “demanding” eight-month-old Groodle – tells the story better than us.
So, here it is, in full…
Within weeks I had bought alpacas, chickens, vegetable beds and a number of other things that would never have fitted into any of our previous postcodes let alone houses, and we’ve never looked back. Even when the fox broke into the hen-house when I dumbly stacked the firewood to accidentally make him a set of stairs to his dinner, and ripped off all their heads. Even when the alpacas broke out and ran off down the road. Even when we heard horrendous, guttural animal scre….
OK, well maybe not in its entirety.
Honestly, we thought some of our previous urban ‘hoods were a bit gritty, but in retrospect the odd syringe here and there was nothing.
Um, so the house…
We genuinely love the soul of this house, its gentle aging all wrapped in green. The total privacy of the block, northerly aspect and thoughtful passive-solar layout mean that it always has great light. It takes direct sun in winter and excludes it in summer - we have a minimal energy footprint, the indoor climate is always moderate. There are literally no drab and dark corners in the entire building. We’ve owned older properties before, but this one, perhaps because of its architecture, perhaps because of the surrounding natural spaces, perhaps because we’ve become so acquainted with the founding family of the house and the nearby community, has become the most meaningful for us.


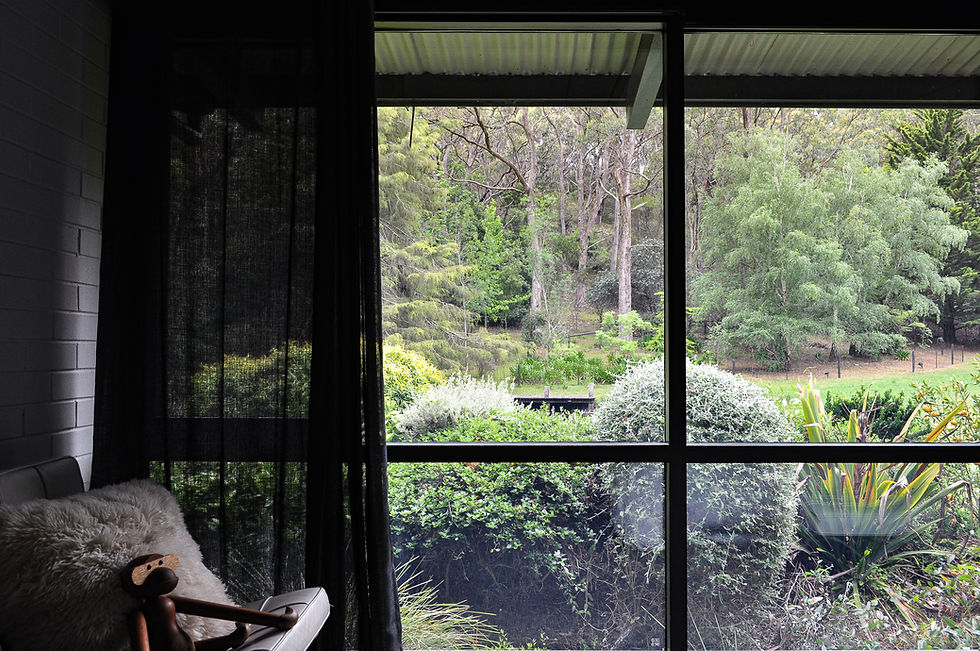

The house was in completely original condition when the couple purchased the property from interstate.
Husband wanted North Adelaide but, after relinquishing his part of what turned out to be quite the search, he got “practically Upper South North Adelaide”.
The footprint remained the same but the pair made it their own, updating the kitchen and bathrooms, lifting the roofline to make the most of the natural outlooks and adding new energy and environmental technologies to an already eco-aware home.
“We wanted to keep the forms and shapes in the building and cool down the palette a little,” the wife of the Sundance team tells Place Journal.
“We took as much inspiration as we could from the original house, introducing no new language, just reinterpreting what was there.
“The previous owners, when they visit, can see that in elements of the kitchen design, the proportions, dimensions and finishes chosen.”
There’s glass everywhere, too – and for good reason.
The breathtaking gardens, designed and built by the original owner family, then by the late Simon Brown and Adelaide Hills local Andrew Frazer to begin with, are worthy of their own feature.
It’s not just about what they can see looking out, either.
“I wanted to make a garden around the house that was based on the notion of a zoo exhibit in which we people were the attraction, and the abundant wildlife around us roamed around outside at will, ignoring us bipeds inside as the tedious exhibits that we are,” she says.
“That’s why there’s a lot of glass - we love our garden views.
“Those spaces were made for entertaining, we’ve had some fabulous gatherings out there and all those memories are powered by the kitchen, which was made to be a productive communal space. It’s always full of people with big trays and pots of this and that.”





The history remains enriched throughout, and the Sundance style only enhances what was already there.
“Clean lines and honesty…natural materials, that’s our style,” she explains.
“I find balance and proportions interesting to play with. I enjoy blends of old and new, high and low. I love things that are vintage.”
Half-way through the three-year journey, this renovation of a passive solar house was momentarily put on hold as the couple found new contractors.
But the “mid-reno hiccup” that coincided with their first Adelaide Hills winter also showed them they made the right decision.
“There were so many people who were so kind during those stressful days,” she explains.
“We hadn’t lived here long, didn’t know that many people, but maybe that moment was the making of our life here.
“People literally came out of the woodwork to help us through, particularly that first winter, which was surprisingly cold, windy and wet, especially when your house is full of holes and there’s a family of mice living in the unsealed kitchen wall.”
“We’ve connected with the pre-story of this house, before we arrived in it, by getting to know the previous owners and long-standing neighbours nearby, and feel honoured to make our additions to its story, for someone else to hopefully enjoy off into the future.”
Despite the happiness, there’s apprehension.
“I still kind of fret that we might have overly-intervened in the house,” she admits.
“But the old palette of the Stramit ceilings with the red brick, mission brown gloss paint, crazy paver and varnished timbers was just too much for us.”
Like their words, though, they’ve done this place justice.
This house has taught us about seasons, about nature, and most importantly about what it’s like to live in a really responsibly-designed house. And we’ve tried to make it beautiful - for us, at least. Maybe all our versions of beautiful in life can be different - as long as they don’t waste resources and hurt the world, there’s space for everything isn’t there?
We couldn’t have said it better.
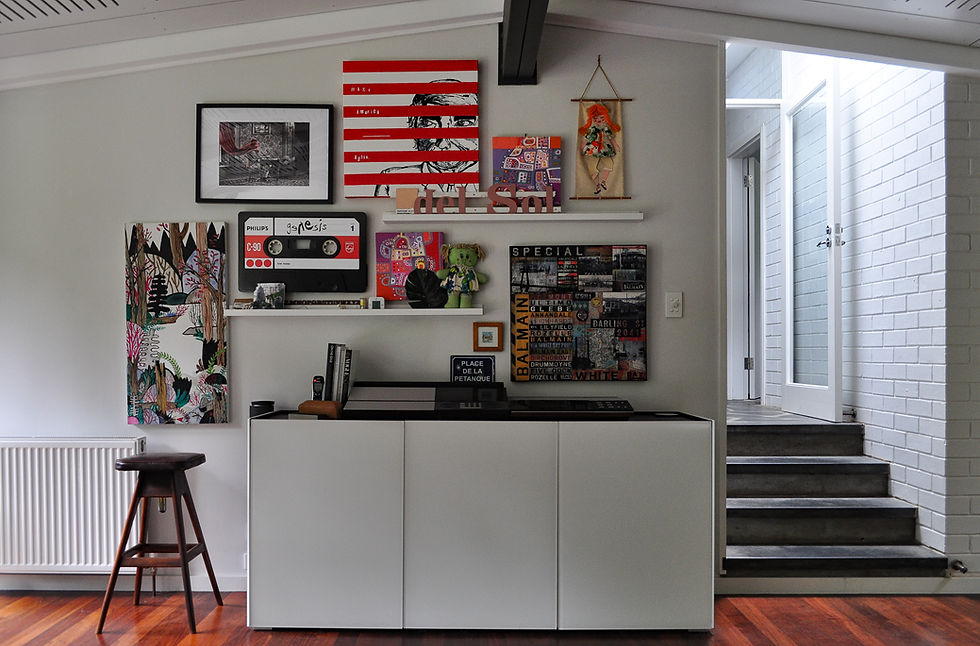





Words: Jordan Pinto
Editorial styling/curation: Ashleigh Pinto
Photography: Shannon Wark for Place Journal
SUNDANCE
Built: 1960
Land: 4 acres
Bed: 3
Bath: 2
WHAT THEY LEARNT
Use what you have.
For you, your family, and the planet, start by getting the most out of your site, and what’s possible on it environmentally. Find that light northerly aspect and protect everything from the west. Make sure every room can breathe, isn’t a hotspot, a cold cave or a dead end.
Make it work for you - and the environment
Research how you can build the lowest needs house possible for energy and general consumption. Make it work for you. Then enjoy doing the fun and pretty bits.
Scroll through to see what their place looked like before


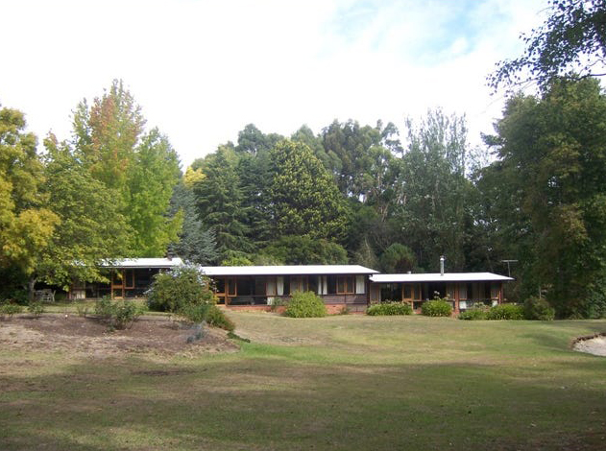

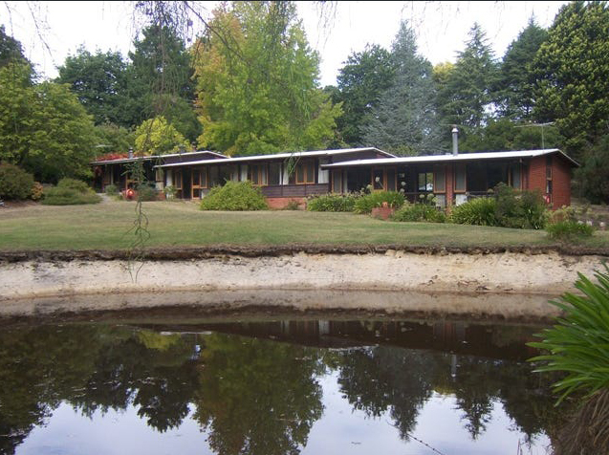

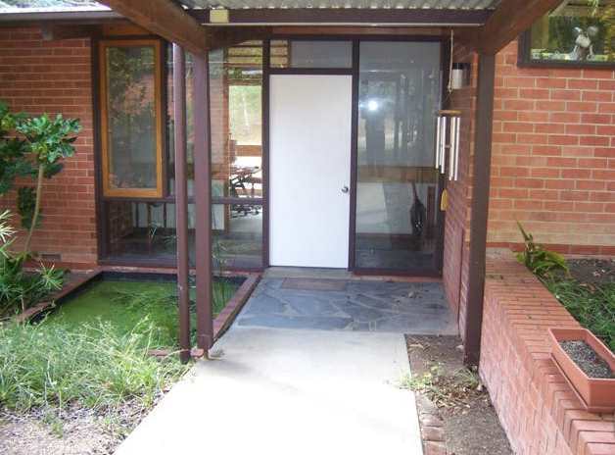



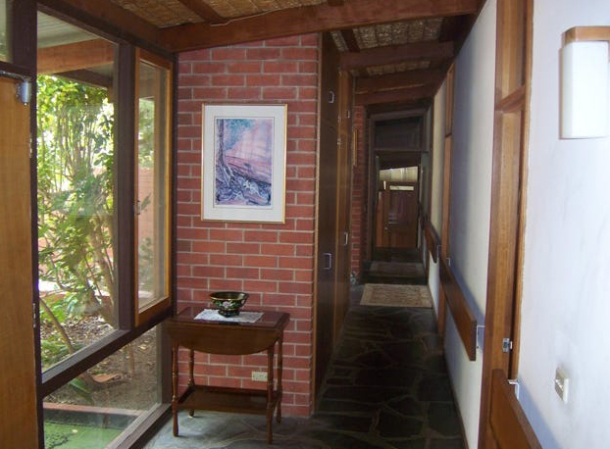

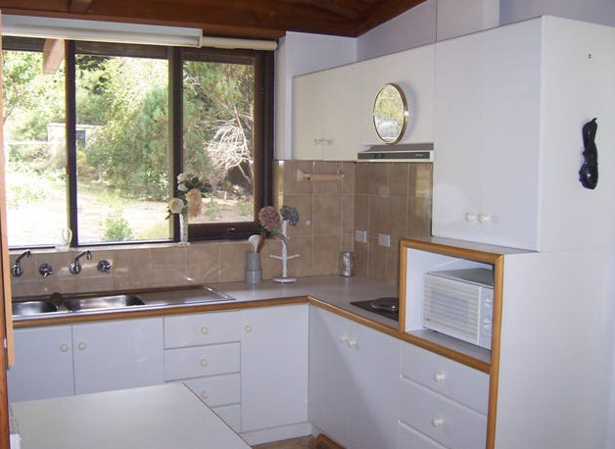

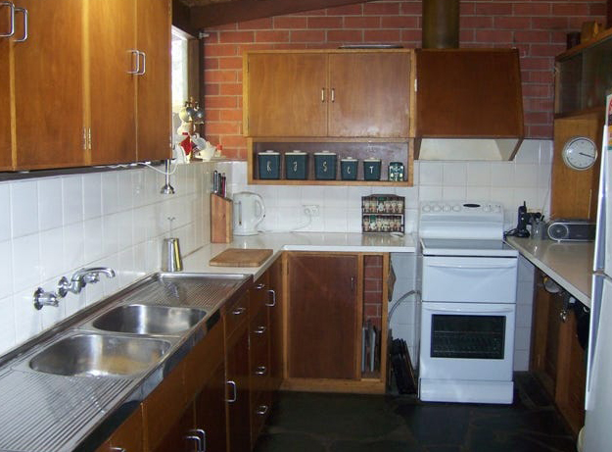





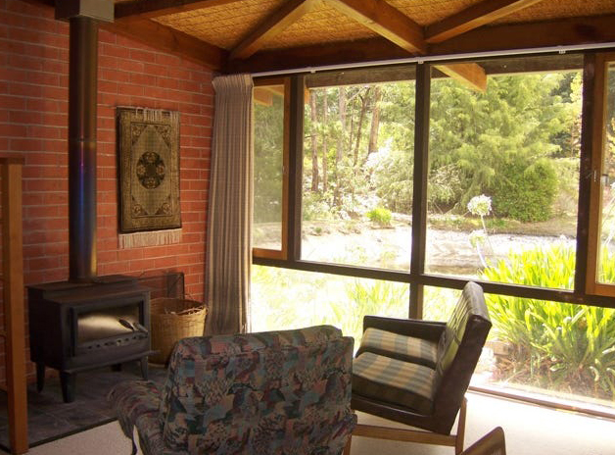

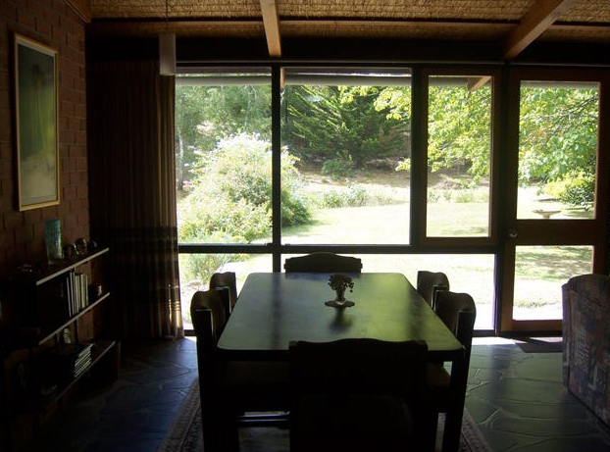

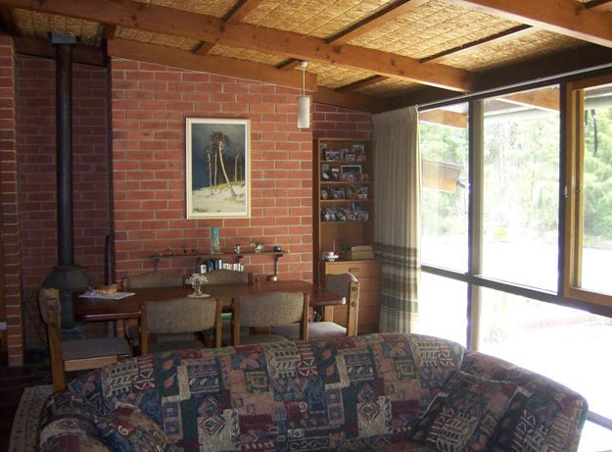



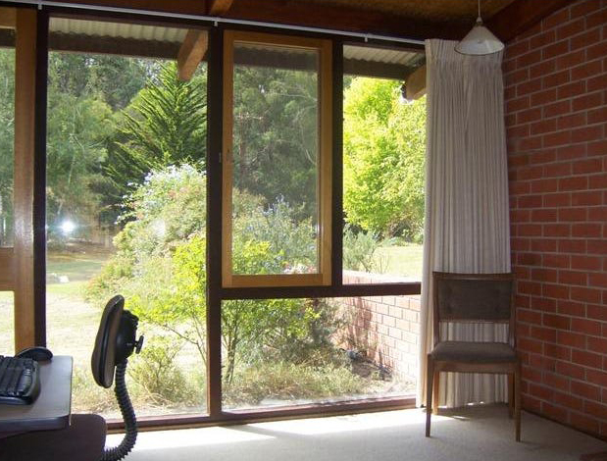

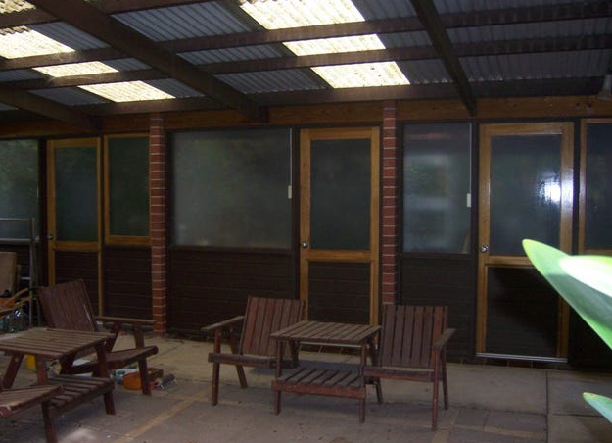

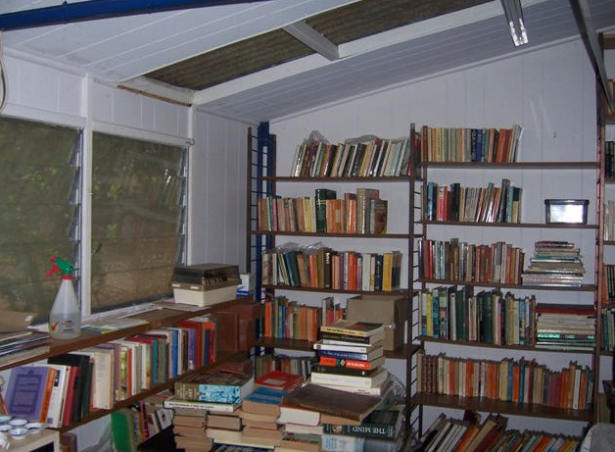

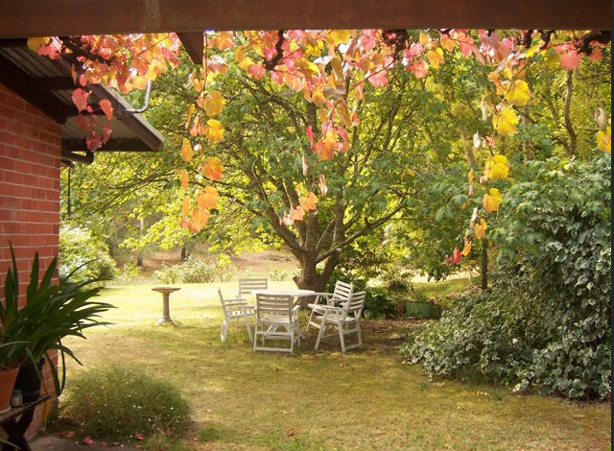



Comments